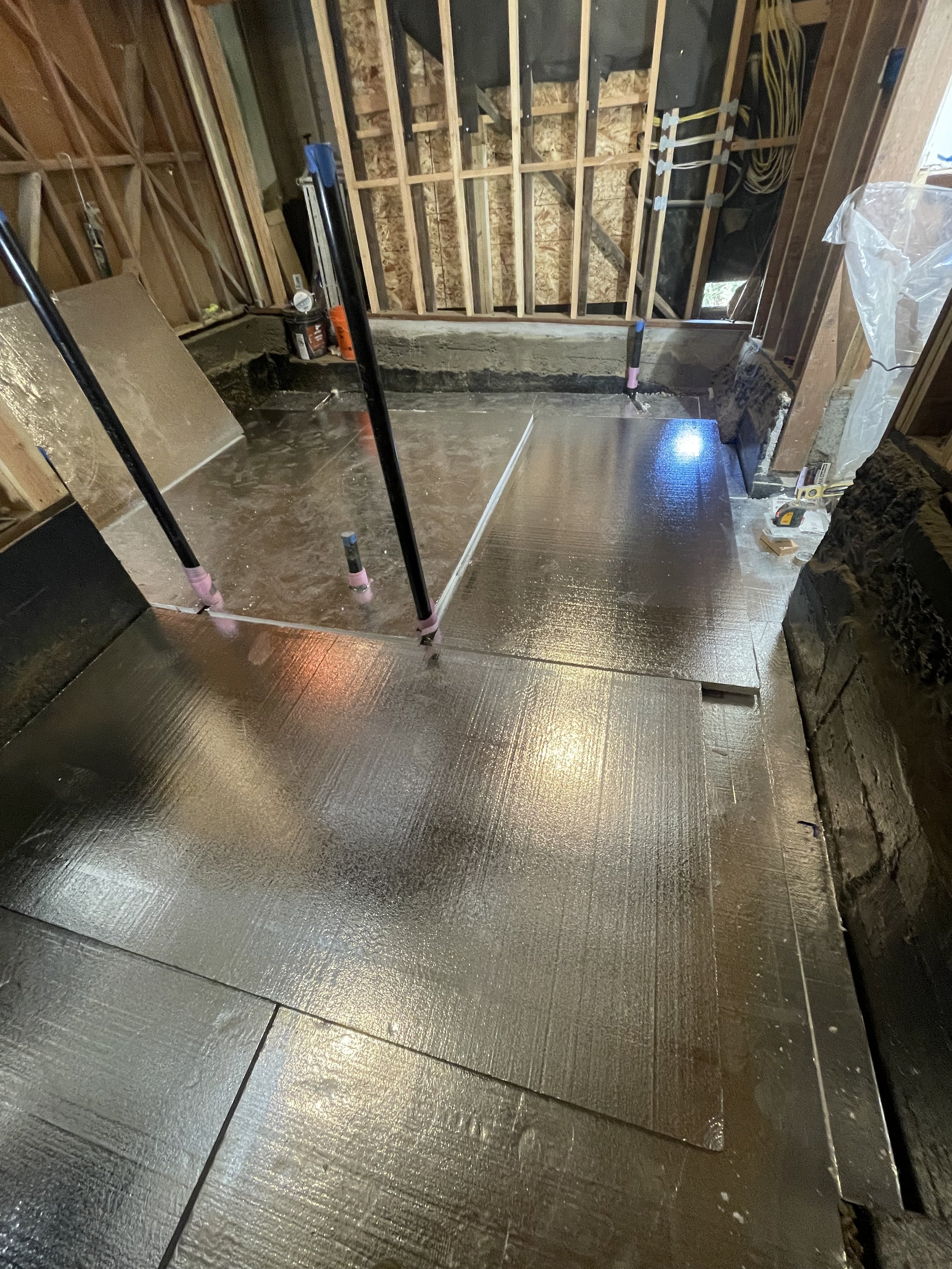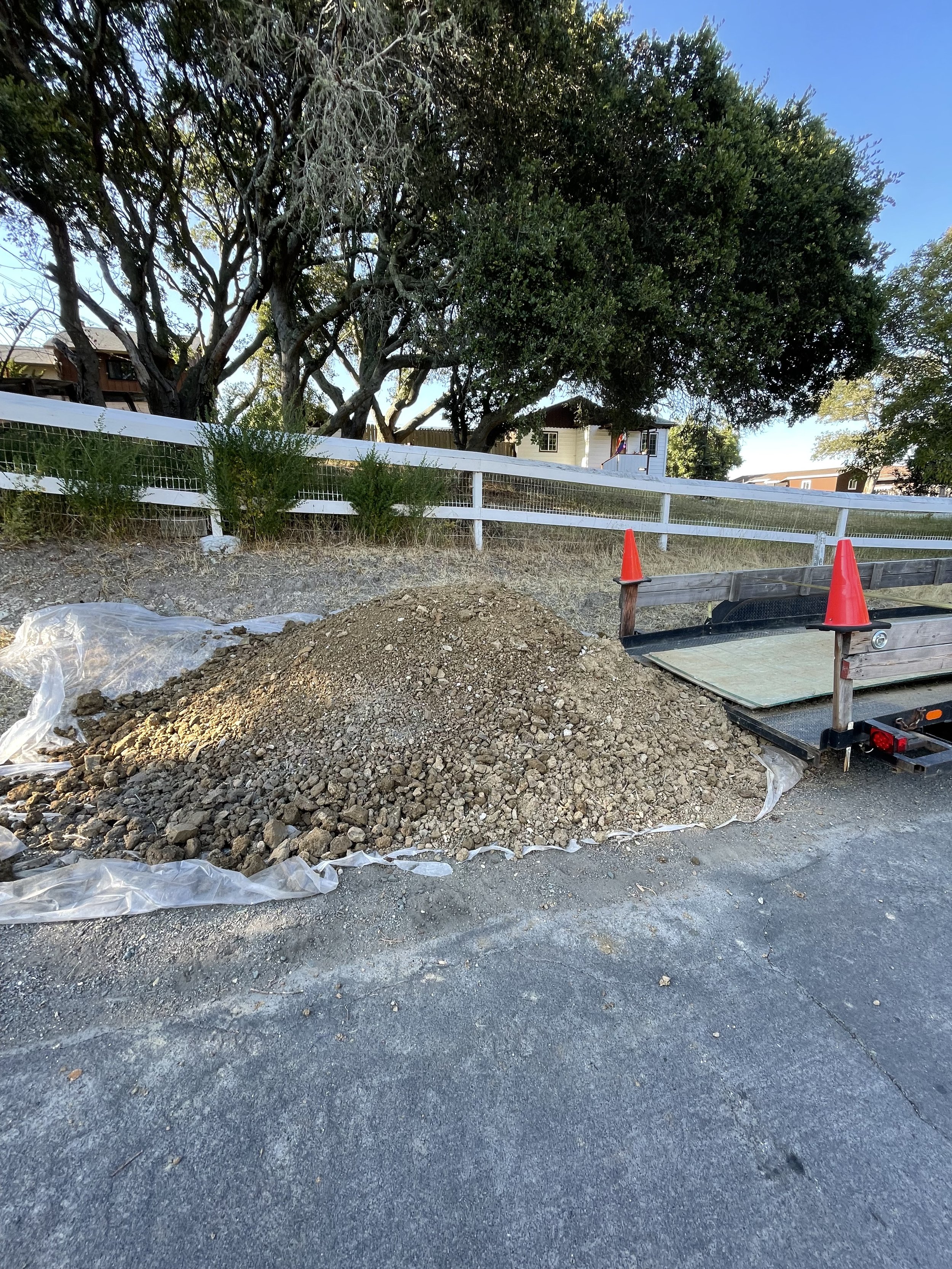The Importance of Insulation in Bay Area Homes
Insulating your home is crucial for maintaining comfort and energy efficiency, especially in the Bay Area. Located in Climate Zone 3, defined by the California Energy Commission (CEC), this region experiences moderate temperatures year-round with low humidity, mild wet winters, and warm dry summers. To meet energy efficiency standards, state and local authorities require specific insulation types, each with a unique R-value. The R-value indicates the insulation's ability to resist heat flow, calculated using the conduction equation: H = A x ∆T/R, where “H” represents heat, “A” is surface area, ∆T is the temperature difference, and “R” is the R-value of the building component (Joseph Lstiburek).
In this article, we’ll explore how insulation works, the consequences of inadequate or poorly installed insulation, and the various types available in California. Most importantly, we’ll help you determine the best insulation for your home, whether you're remodeling or aiming to improve energy efficiency and comfort.
How Insulation Works
Insulation is essential to prevent heat loss from sources like furnaces or radiant heated floors. Without insulation, the outside temperature would mirror the inside, making it impossible to maintain a comfortable indoor environment. To understand insulation’s role, we must delve into the science of heat transfer, which occurs through conduction, convection, and radiation (Radiant Barrier, Wikipedia).
Conduction: The flow of energy from a warmer area to a cooler one through a material.
Convection: The transfer of heat through fluids, like air or water, which is less relevant in residential construction.
Radiation: Electromagnetic waves that transfer heat, absorbed or reflected by materials.
The goal in construction is to create a thermal envelope, a barrier that minimizes heat loss to the outside environment, akin to a hot air balloon that must be airtight to maintain pressure and heat. Any gaps in this envelope compromise a home’s ability to retain heat, leading to increased energy costs and discomfort (Charlie Wing)
Challenges of Inadequate Insulation
When insulation is inadequate or improperly installed, several issues can arise:
Thermal Conductivity: Materials with high thermal conductivity allow heat to escape quickly, undermining the effectiveness of your home’s thermal envelope.
Thermal Bridging: Gaps in insulation create paths for heat to escape, leading to uneven temperatures and potential moisture problems.
Ghosting: In older homes, areas with inadequate insulation may develop "ghosting," where cold spots collect dust due to slower particle movement, known as Brownian motion (Joseph Lstiburek).
Choosing the Right Insulation for Your Home
When selecting insulation, consider the following factors:
Cost-effectiveness
R-value
Toxicity and flammability
Ease of future maintenance
Sustainability
Suitability for your climate zone
Best placement within your home
Moisture control and vulnerabilities
Spray Foam
Spray foam insulation, made from petrochemicals and additives for flame retardancy, comes in open-cell and closed-cell forms. Open-cell foam is less dense, providing acoustic benefits and breathability for building materials. Closed-cell foam is denser with a higher R-value, offering superior air sealing and moisture control. However, the high cost and potential health concerns from the petrochemicals used in spray foam make it a less appealing option for some homeowners.
Insulating Concrete Forms (ICFs)
ICFs are insulation boards combined with masonry or reinforced concrete, often used for foundation insulation. They provide excellent thermal resistance and structural support, making them ideal for energy-efficient home foundations.
Rigid Panels
Rigid panels offer continuous insulation, particularly effective around foundation footings where thermal bridging is common. These panels are made from similar materials as spray foam but are prefabricated, making them a practical choice for specific applications.
Structural Insulated Panels (SIPs)
SIPs consist of rigid insulation sandwiched between plywood or OSB, providing both insulation and structural support. While they reduce thermal bridging, the connection points can still pose a challenge.
Fiberglass Batts and Blankets
Fiberglass batts and blankets are common insulation materials, available in precut sections or continuous rolls. Made from molten glass, they can include vapor barriers for added protection. Mineral wool, such as Rockwool, offers excellent fire resistance.
Natural Fiber Insulation
Hemp and cork fiber insulation are sustainable options, though they may present fire hazards depending on composition and placement. Traditional methods like clay-impregnated straw provide good R-value, with the added benefit of clay's fire-retardant properties.
Conclusion: Choosing the Best Insulation for Your Home
Selecting the right insulation for your Bay Area home depends on various factors, including cost, effectiveness, and environmental impact. For most homeowners, a balanced approach that combines affordability, safety, and energy efficiency is key. Whether you’re leaning towards spray foam, rigid panels, or natural fibers, it’s essential to consider the specific needs of your home and climate zone.
If you’re planning a remodel or simply looking to enhance your home’s comfort and efficiency, I can help guide you through the insulation selection process. As a general contractor with experience in Bay Area construction, I’m here to ensure your home is insulated effectively and sustainably. Contact me to discuss your project and take the first step towards a more comfortable, energy-efficient home.
Footnotes:
Charlie Wing, The Visual Handbook of Building and Remodeling (The Taunton Press, 2009), 370.
Joseph Lstiburek, Moisture Control for Residential Buildings (Building Science Press, 2020).
"Radiant barrier," Wikipedia (online).
"Building insulation material," Wikipedia (online).

































