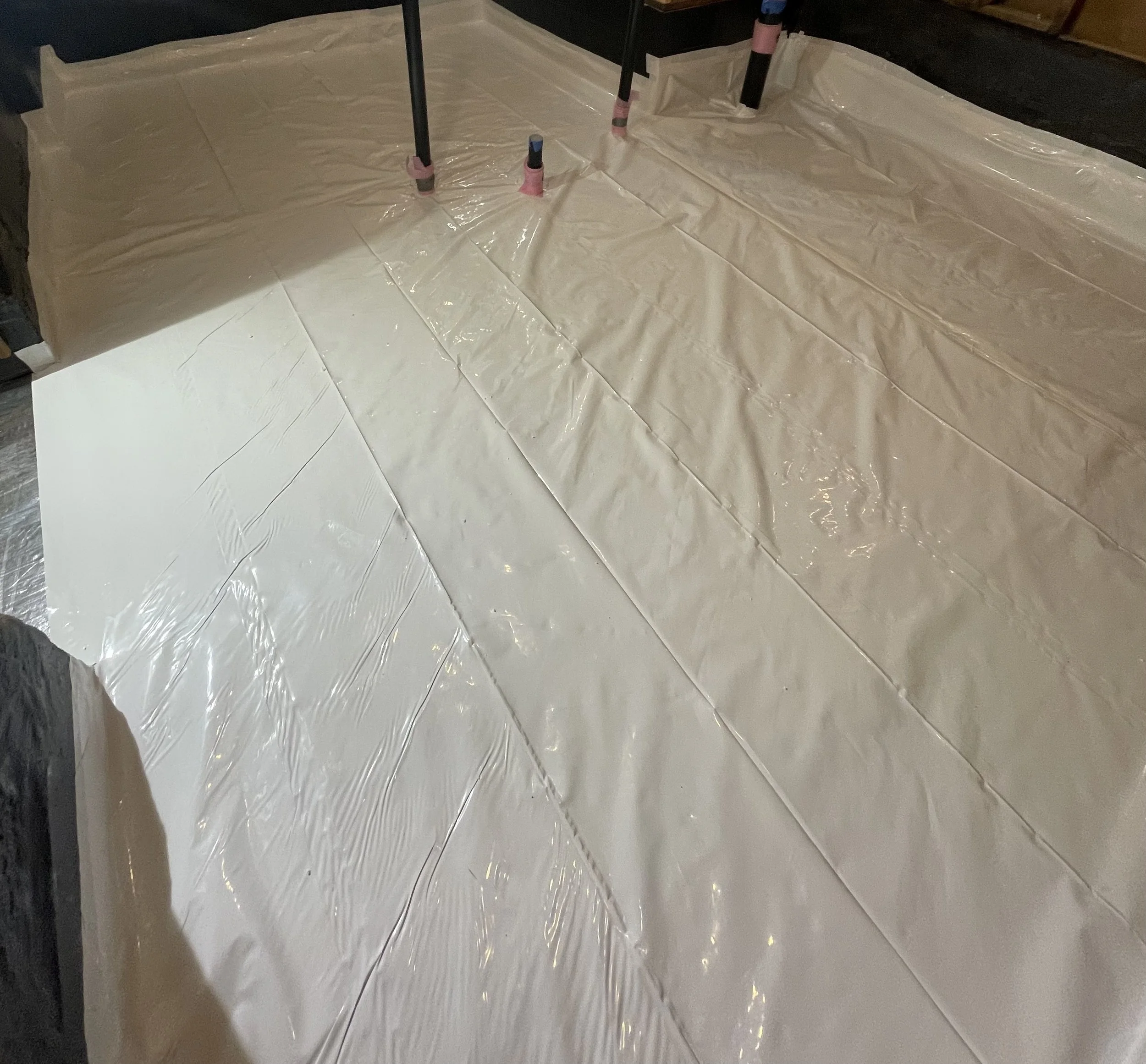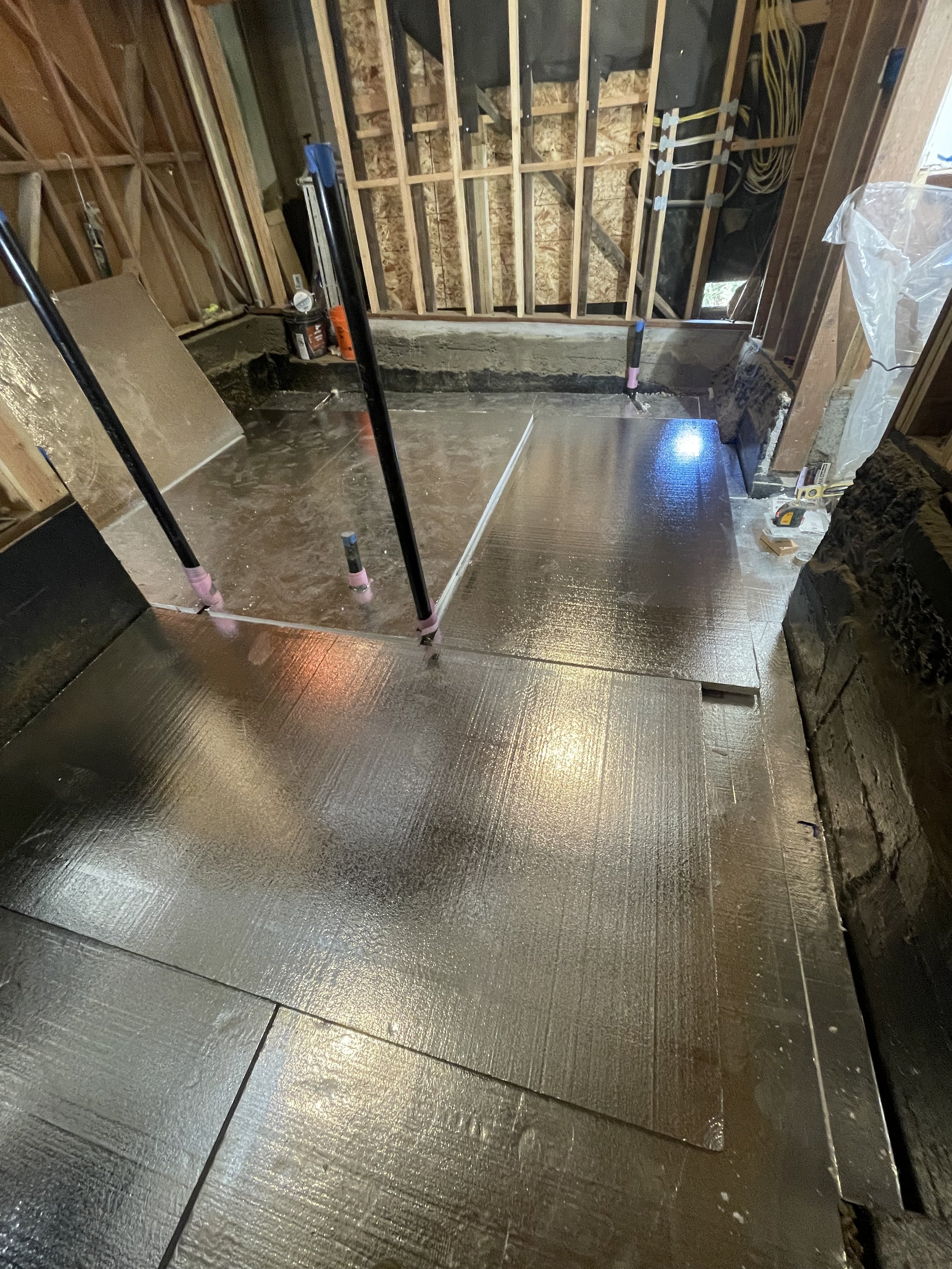Rough underground plumbing for a bathroom. The toilet is upstream from all the branches - therefore, each fixture has a dedicated vent.
There are several key components that must be considered when remodeling a ground floor that requires a new concrete slab. In this example, I go through one of my recent projects for a master bathroom and closet conversion.
Every new ground floor slab for a residential home should have at least all of the following:
A firm and dry soil condition.
Proper sand and aggregate for embedding underground sewer waste and venting for each fixture (when necessary).
Insulation that can withstand the weight of the slab as well as any dead and live loads that go above it.
At least 10 mm vapor barrier to prevent moisture from going into the conditioned space above.
Approximately 4 inches of poured concrete with adequate rebar (min #4) or proper wire mesh.
A layer of round aggregate was tamped down over the plumbing.
A layer of granular drainage pad (course grave with no fines) was tamped over the plumbing so that it offers an equal distribution to hold the weight above without adding too much pressure over the ABS pipes and proper drainage of moisture build up from the ground below.
Two layers of rigid board insulation were laid over the rocks. The top layer of rigid boards are staggered over the seams to prevent cold joints from rising up into the bathroom. Instead of taping the seams, there will be vapor barrier that will cover the entire area.
I set a laser for the desired surface layer of concrete to be poured over the insulation boards. The slab required approximately 4 inches of reinforced concrete.
A 10 mm vapor barrier was then laid over the insulation boards and the seams and edges were sealed with a vapor barrier tape.
Controlling groundwater entry by eliminating all below-grade openings requires installing waterproofing barriers or membranes. These membranes are typically placed on the exterior of perimeter foundation walls and beneath basement floors, as illustrated above. The assemblies must resist the hydrostatic pressures likely to develop and provide continuity between the exterior foundation wall waterproofing and the waterproofing under the basement floor slab. Such waterproofing systems are generally exceptions in most residential construction and are employed when the foundation is designed to be at or below the water table. Additionally, the foundation must be designed to withstand the uplift and buoyancy forces generated by groundwater. [1]
#4 rebar tied in a grid to keep the poured concrete in tact and less liable for cracking if voids form below the slab.
Footnotes:
Lstiburek, Moisture Control for Residential Buildings, Building Science Press 2020, 47.






